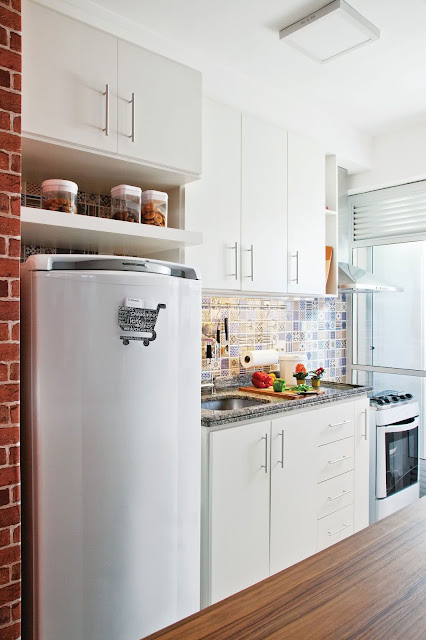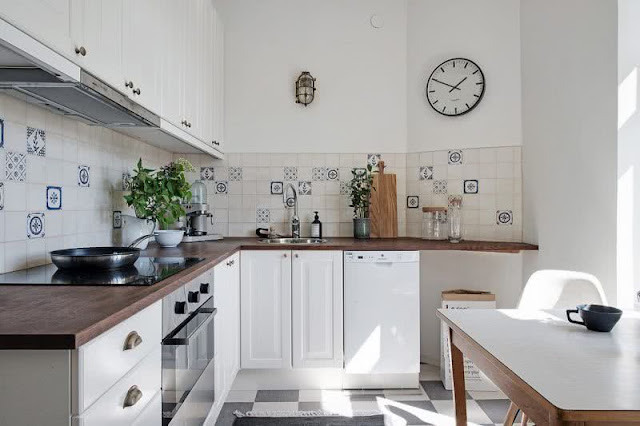Get inspired by beautiful examples of kitchens decorated in different styles.
Decorating a small kitchen is a tricky task for many people living in homes that don't have much space. But remember that small kitchens can turn into cozy rooms and be equipped with a lot of coziness. The biggest difficulty comes from the high cost of the planned furniture or because the market ones found in department stores do not fit in the space.
Here are some tips to help you organize and design this small room in your home:
- Use the shelves, as it gives more space feeling, not leaving the environment charged. Ideally, take the doors of the cabinets to create this look.
- Hang everything you can to hang to decorate your small kitchen. Use wall or ceiling hooks for kitchen appliances.
- Do not abuse elements too much in small environments. Always have everything at hand, the main thing is to have just enough.
- The distribution of furniture should be designed so that they open easily and do not hinder circulation. It is important to leave some wall free to get a wider range of space.
- The use of light shades is ideal for the walls and furniture of small kitchens, although white is undoubtedly the best choice for more spaciousness and brightness. On the walls, you can use a coating that will give your kitchen a very modern look.
- Fit sliding doors if you want more space. The glass ones are ideal for light input and to obtain a greater spatial amplitude.
-Good lighting is required for a small environment. If your kitchen has windows, it is important to take advantage of this natural light, so do not cover with cabinets or any other element.
- Try to choose the smallest appliances on the market so as not to overload the kitchen.
With these tips, your kitchen will have a warm and beautiful space. Check out the 95 photos with designs to decorate your kitchen with refinement.
With the optimized space in the corner of the kitchen.
In this kitchen proposal, the L countertop takes advantage of the corner and uses a space that could be rendered unusable, so there is ample space to work even on a small project.
A project of small kitchen planned for the apartment.
A kitchen project that takes advantage of the workbench installed by the construction company for the installation of planned cabinets. The touch of personality and color has been added through the wall stickers that mimic the Portuguese tiles.
Small Scandinavian kitchen with wood.
In this kitchen proposition, the combination of the white cabinets and the subway wall tiles with the light wood countertop - the lighting is complete and leaves the kitchen that is small with a feeling of greater breadth. To top it off, the geometric floor breaks the monotony and adds color.
All the charm of a kitchen with aged tiles.
In this proposal, although the kitchen is new and with white in evidence, the old or aged tile was chosen to make the environment more stripped and with a vintage feel.
With striking colors in the wall.
In this small decorated kitchen proposal, colors are present on the wall with geometric designs - a creative way to make the environment more vibrant.
Kitchen with subway tiles and stainless steel details.
Scandinavian kitchen design with utensils on the shelf.
Leave kitchen utensils and accessories apparent on the shelves.
Small kitchen with shiny tablets.
Kitchen design with tablets.
Kitchen design for small apartment.
In this project, the kitchen was designed with black cabinets and granite in the same color - a modern proposal for a small apartment.
Kitchen with shelves and without superior cabinets.
In this kitchen, white is predominant in the walls and colors are added in the decorative objects and utensils. The lower cabinets are blue with orange handles.
Small kitchen with gray countertop.
In this small neutral kitchen design, the upper cabinet doors add color using orange.
Small kitchen proposal with Shabby Chic style.
This decorating proposal underscores the romanticism of the Shabby Chic style where modern and antique pieces are blended to compose this style.
White kitchen design where blue is predominant.
A kitchen design with white cabinets where blue is added to the floor, chairs and wall tiles.
A kitchen project in a small apartment.
In this kitchen, integrated with the living and dining room, the cabinets have teal doors.




















No comments:
Post a Comment